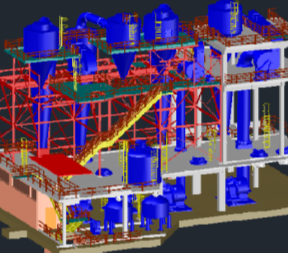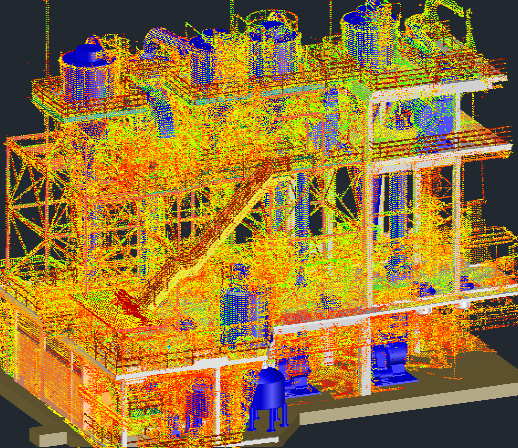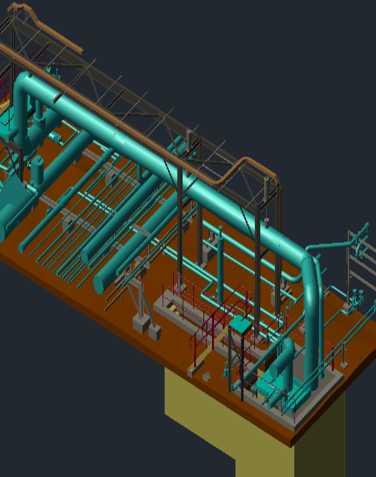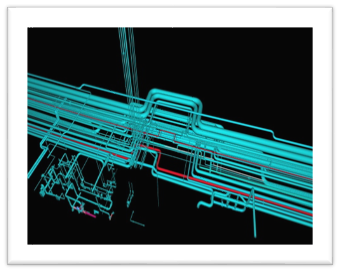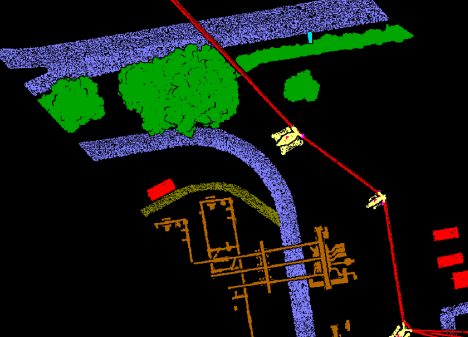
Building Information Modeling (BIM) is a transformative process for creating and managing information throughout the life cycle of a construction project. From initial design to construction, and even to the stage of renovation and reconstruction, BIM facilitates accurate and data-rich modeling for all phases of a building's life.
We specialize in leveraging 3D Laser Scanning technology for Scan to BIM and Scan to CAD services, offering high-precision models for both new and existing structures. Laser scanning captures the exact geometry of physical objects by sending out thousands of laser beams per second, resulting in a point cloud of data that is then used to create accurate, real-world 3D models. This non-contact technology allows us to capture even the most complex structures and environments with extreme detail.
Laser scanning is an effective method for creating precise 3D building information models (BIM) of existing buildings. The process is non-intrusive, capturing detailed information about the geometry and features of a building without disturbing the environment. Whether for refurbishment, retrofit projects, or new constructions, our expertise in combining 3D laser scanning with BIM ensures an accurate, cost-effective, and time-efficient approach to project management.
Our team uses cutting-edge software tools to deliver high-quality models and data integration, ensuring optimal outcomes for every project. Our core software suite includes:
No matter how technology or project requirements evolve, our team remains dedicated to delivering high-quality, accurate, and efficient BIM solutions. We are committed to producing results that meet our clients' needs, and we pride ourselves on providing a product that stands the test of time. By utilizing state-of-the-art technology and highly skilled professionals, we ensure that every project is completed to the highest standards, offering our clients innovative, intelligent, and data-driven building models
